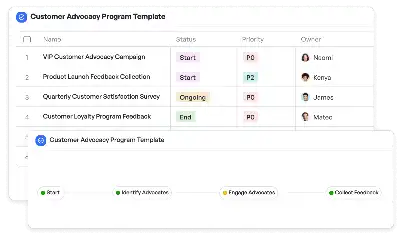3D Printing Facility Zoning Compliance Plan
Achieve project success with the 3D Printing Facility Zoning Compliance Plan today!

What is 3D Printing Facility Zoning Compliance Plan?
A 3D Printing Facility Zoning Compliance Plan is a structured document designed to ensure that 3D printing facilities adhere to local zoning laws and regulations. These plans are critical for businesses operating in the 3D printing industry, as they must navigate complex zoning requirements that vary by jurisdiction. The plan typically includes an assessment of the facility's location, its intended use, and compliance with environmental, safety, and operational standards. For example, a 3D printing facility located in a mixed-use urban area may need to address noise levels, waste management, and energy consumption to meet zoning requirements. This template provides a comprehensive framework to streamline the compliance process, ensuring that all necessary steps are taken to secure zoning approval.
Try this template now
Who is this 3D Printing Facility Zoning Compliance Plan Template for?
This template is ideal for architects, urban planners, facility managers, and business owners in the 3D printing industry. It is particularly useful for those planning to establish or expand 3D printing facilities in areas with stringent zoning regulations. For instance, a startup looking to set up a 3D printing lab in a university campus can use this template to navigate the zoning approval process. Similarly, a manufacturing company planning to integrate 3D printing into its operations can benefit from the structured approach provided by this template. By addressing the unique challenges of zoning compliance, this template serves as a valuable resource for professionals across various roles in the 3D printing ecosystem.

Try this template now
Why use this 3D Printing Facility Zoning Compliance Plan?
Zoning compliance is a critical hurdle for 3D printing facilities, and failure to meet these requirements can result in costly delays, fines, or even project shutdowns. This template addresses specific pain points such as understanding local zoning laws, preparing necessary documentation, and coordinating with regulatory bodies. For example, it includes pre-built sections for environmental impact assessments, which are often a key requirement for zoning approval. Additionally, the template provides a checklist for stakeholder reviews, ensuring that all parties are aligned before submission. By using this template, businesses can mitigate risks, save time, and focus on their core operations while ensuring full compliance with zoning regulations.

Try this template now
Get Started with the 3D Printing Facility Zoning Compliance Plan
Follow these simple steps to get started with Meegle templates:
1. Click 'Get this Free Template Now' to sign up for Meegle.
2. After signing up, you will be redirected to the 3D Printing Facility Zoning Compliance Plan. Click 'Use this Template' to create a version of this template in your workspace.
3. Customize the workflow and fields of the template to suit your specific needs.
4. Start using the template and experience the full potential of Meegle!
Try this template now
Free forever for teams up to 20!
The world’s #1 visualized project management tool
Powered by the next gen visual workflow engine




