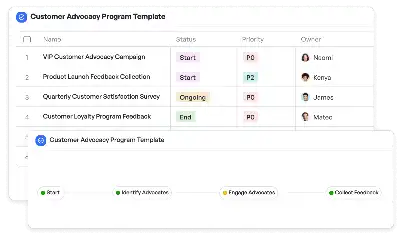Architectural Daylight Analysis Setup
Achieve project success with the Architectural Daylight Analysis Setup today!

What is Architectural Daylight Analysis Setup?
Architectural Daylight Analysis Setup is a specialized process used to evaluate and optimize the natural light within architectural spaces. This setup is crucial for ensuring energy efficiency, enhancing occupant comfort, and meeting sustainability goals. By leveraging advanced simulation tools and methodologies, architects and designers can predict how daylight interacts with a building's geometry, materials, and surroundings. For instance, in urban environments where sunlight access is limited, this setup helps in designing spaces that maximize daylight penetration while minimizing glare. The importance of Architectural Daylight Analysis Setup lies in its ability to balance aesthetic appeal with functional lighting, making it an indispensable tool in modern architectural design.
Try this template now
Who is this Architectural Daylight Analysis Setup Template for?
This Architectural Daylight Analysis Setup template is designed for architects, urban planners, lighting designers, and sustainability consultants. Typical roles include project managers overseeing green building certifications, architects designing energy-efficient structures, and lighting specialists optimizing indoor environments. For example, an architect working on a LEED-certified office building can use this template to ensure compliance with daylighting credits. Similarly, urban planners can utilize it to assess the impact of new constructions on surrounding buildings' daylight access. This template is also valuable for educational institutions and healthcare facilities aiming to create environments that promote well-being through natural light.

Try this template now
Why use this Architectural Daylight Analysis Setup?
The Architectural Daylight Analysis Setup addresses specific challenges such as uneven light distribution, excessive glare, and insufficient daylight in critical areas. For instance, in a hospital setting, inadequate daylight can negatively impact patient recovery rates. This template provides a structured approach to identify and resolve such issues. It includes tools for simulating various daylight scenarios, enabling users to make informed design decisions. Additionally, it helps in achieving regulatory compliance and sustainability certifications, which are often mandatory in modern construction projects. By using this setup, stakeholders can ensure that their designs not only meet functional requirements but also enhance the overall user experience.

Try this template now
Get Started with the Architectural Daylight Analysis Setup
Follow these simple steps to get started with Meegle templates:
1. Click 'Get this Free Template Now' to sign up for Meegle.
2. After signing up, you will be redirected to the Architectural Daylight Analysis Setup. Click 'Use this Template' to create a version of this template in your workspace.
3. Customize the workflow and fields of the template to suit your specific needs.
4. Start using the template and experience the full potential of Meegle!
Try this template now
Free forever for teams up to 20!
The world’s #1 visualized project management tool
Powered by the next gen visual workflow engine




