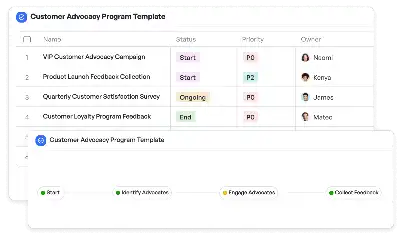Architectural Shop Drawing Review Protocol
Achieve project success with the Architectural Shop Drawing Review Protocol today!

What is Architectural Shop Drawing Review Protocol?
The Architectural Shop Drawing Review Protocol is a structured framework designed to ensure the accuracy, compliance, and consistency of shop drawings used in construction projects. Shop drawings are detailed blueprints that contractors and fabricators use to guide the construction process. This protocol is essential for identifying discrepancies between design intent and actual construction details, ensuring that all stakeholders are aligned. For example, in a high-rise building project, the protocol ensures that structural, electrical, and plumbing systems are accurately represented and coordinated. By adhering to this protocol, teams can mitigate risks, avoid costly rework, and maintain project timelines.
Try this template now
Who is this Architectural Shop Drawing Review Protocol Template for?
This template is ideal for architects, engineers, project managers, and contractors involved in construction projects. Typical roles include design consultants who need to verify compliance with architectural standards, project managers who oversee the coordination of various disciplines, and contractors who rely on accurate shop drawings for execution. For instance, an electrical engineer reviewing the wiring layout for a commercial building would find this protocol invaluable for ensuring that the design aligns with safety codes and client requirements.

Try this template now
Why use this Architectural Shop Drawing Review Protocol?
The Architectural Shop Drawing Review Protocol addresses specific pain points in construction projects, such as miscommunication between design and execution teams, overlooked compliance issues, and uncoordinated system designs. For example, without this protocol, a plumbing system might conflict with structural elements, leading to delays and additional costs. By using this template, teams can systematically review and approve shop drawings, ensuring that all elements are compatible and meet project specifications. This targeted approach minimizes errors, enhances collaboration, and ensures that the final construction aligns with the original design intent.

Try this template now
Get Started with the Architectural Shop Drawing Review Protocol
Follow these simple steps to get started with Meegle templates:
1. Click 'Get this Free Template Now' to sign up for Meegle.
2. After signing up, you will be redirected to the Architectural Shop Drawing Review Protocol. Click 'Use this Template' to create a version of this template in your workspace.
3. Customize the workflow and fields of the template to suit your specific needs.
4. Start using the template and experience the full potential of Meegle!
Try this template now
Free forever for teams up to 20!
The world’s #1 visualized project management tool
Powered by the next gen visual workflow engine




