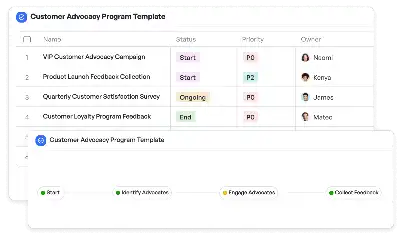Building Systems Coordination Matrix
Achieve project success with the Building Systems Coordination Matrix today!

What is Building Systems Coordination Matrix?
The Building Systems Coordination Matrix is a vital tool in the construction and engineering industry, designed to streamline the integration of various building systems such as HVAC, electrical, plumbing, and fire safety. This matrix ensures that all subsystems work harmoniously, avoiding conflicts and inefficiencies during the design and implementation phases. By providing a structured framework, it helps project teams identify potential clashes and resolve them proactively. For example, in a high-rise building project, the matrix can highlight spatial conflicts between ductwork and electrical conduits, enabling timely adjustments. Its importance lies in its ability to enhance collaboration among architects, engineers, and contractors, ensuring that the final structure meets both functional and safety standards.
Try this template now
Who is this Building Systems Coordination Matrix Template for?
This template is tailored for professionals involved in the construction and building systems industry. Typical users include project managers, architects, mechanical engineers, electrical engineers, and contractors. For instance, an architect can use the matrix to ensure that the building design accommodates all necessary systems without compromising aesthetics. Similarly, a mechanical engineer can leverage it to plan HVAC system layouts that integrate seamlessly with other subsystems. Contractors benefit from the matrix by gaining a clear understanding of system dependencies, which aids in scheduling and resource allocation. Whether working on residential complexes, commercial buildings, or industrial facilities, this template serves as a critical resource for ensuring system compatibility and project success.

Try this template now
Why use this Building Systems Coordination Matrix?
The Building Systems Coordination Matrix addresses specific challenges in the construction industry, such as system conflicts, spatial constraints, and miscommunication among stakeholders. For example, during the design phase of a hospital, the matrix can identify potential clashes between medical gas pipelines and electrical wiring, ensuring patient safety and operational efficiency. By using this template, teams can avoid costly rework and delays caused by overlooked system interactions. Additionally, it provides a centralized reference point for all stakeholders, fostering better communication and collaboration. The matrix also supports compliance with industry standards and regulations, making it an indispensable tool for achieving high-quality outcomes in complex building projects.

Try this template now
Get Started with the Building Systems Coordination Matrix
Follow these simple steps to get started with Meegle templates:
1. Click 'Get this Free Template Now' to sign up for Meegle.
2. After signing up, you will be redirected to the Building Systems Coordination Matrix. Click 'Use this Template' to create a version of this template in your workspace.
3. Customize the workflow and fields of the template to suit your specific needs.
4. Start using the template and experience the full potential of Meegle!
Try this template now
Free forever for teams up to 20!
The world’s #1 visualized project management tool
Powered by the next gen visual workflow engine




