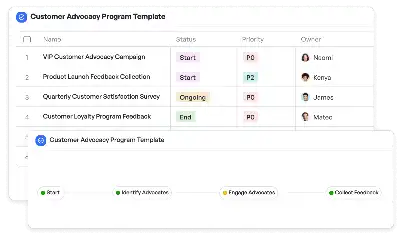Central Kitchen Layout Optimization Plan
Achieve project success with the Central Kitchen Layout Optimization Plan today!

What is Central Kitchen Layout Optimization Plan?
The Central Kitchen Layout Optimization Plan is a strategic framework designed to streamline the physical and operational setup of central kitchens. Central kitchens are pivotal in industries like food service, catering, and meal delivery, where efficiency and scalability are paramount. This plan focuses on optimizing space utilization, equipment placement, and workflow design to ensure seamless operations. For example, in a high-volume catering service, the layout must accommodate simultaneous food preparation, packaging, and dispatching without bottlenecks. By implementing this plan, businesses can reduce operational costs, enhance safety compliance, and improve overall productivity.
Try this template now
Who is this Central Kitchen Layout Optimization Plan Template for?
This template is tailored for professionals and businesses involved in the food service industry, including restaurant chains, catering companies, and meal delivery services. Typical roles that benefit from this plan include kitchen managers, operations directors, and facility planners. For instance, a kitchen manager overseeing a central kitchen for a restaurant chain can use this template to design an efficient layout that supports high-volume food preparation while maintaining quality standards. Similarly, facility planners can leverage this plan to ensure compliance with safety regulations and optimize space for future scalability.

Try this template now
Why use this Central Kitchen Layout Optimization Plan?
The Central Kitchen Layout Optimization Plan addresses specific pain points such as inefficient space utilization, workflow bottlenecks, and safety compliance challenges. For example, a poorly designed kitchen layout can lead to delays in food preparation and increased labor costs. This template provides actionable insights to strategically place equipment, streamline workflows, and ensure safety compliance. By using this plan, businesses can achieve faster turnaround times, reduce waste, and create a safer working environment. Additionally, the plan is adaptable to various kitchen sizes and operational needs, making it a versatile tool for the food service industry.

Try this template now
Get Started with the Central Kitchen Layout Optimization Plan
Follow these simple steps to get started with Meegle templates:
1. Click 'Get this Free Template Now' to sign up for Meegle.
2. After signing up, you will be redirected to the Central Kitchen Layout Optimization Plan. Click 'Use this Template' to create a version of this template in your workspace.
3. Customize the workflow and fields of the template to suit your specific needs.
4. Start using the template and experience the full potential of Meegle!
Try this template now
Free forever for teams up to 20!
The world’s #1 visualized project management tool
Powered by the next gen visual workflow engine




