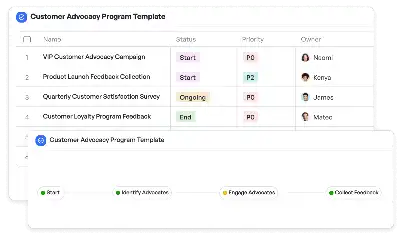MEP System Coordination Drawing Template
Achieve project success with the MEP System Coordination Drawing Template today!

What is MEP System Coordination Drawing Template?
The MEP System Coordination Drawing Template is a specialized tool designed to streamline the integration of mechanical, electrical, and plumbing systems within construction projects. This template ensures that all MEP systems are accurately aligned, reducing conflicts and enhancing project efficiency. In the construction industry, coordination drawings are critical for identifying potential clashes between systems before installation begins. By using this template, project teams can visualize the spatial arrangement of MEP components, ensuring compliance with design specifications and regulatory standards. For example, in a high-rise building project, the MEP System Coordination Drawing Template can help architects and engineers plan the placement of HVAC ducts, electrical conduits, and plumbing lines to avoid interference and optimize space utilization.
Try this template now
Who is this MEP System Coordination Drawing Template Template for?
This template is ideal for professionals involved in the construction and design industry, including architects, engineers, project managers, and contractors. Specifically, it caters to roles such as MEP coordinators, who are responsible for ensuring seamless integration of mechanical, electrical, and plumbing systems. Additionally, it is valuable for construction teams working on complex projects like hospitals, shopping malls, and industrial facilities, where precise coordination of MEP systems is crucial. For instance, an MEP coordinator overseeing the development of a hospital can use this template to ensure that medical gas lines, electrical systems, and HVAC units are properly aligned to meet healthcare standards.

Try this template now
Why use this MEP System Coordination Drawing Template?
The MEP System Coordination Drawing Template addresses specific challenges faced in construction projects, such as system clashes, inefficient space utilization, and compliance issues. By using this template, teams can preemptively identify and resolve conflicts between MEP systems, saving time and resources during installation. For example, in a residential complex project, the template can help ensure that plumbing lines do not interfere with electrical conduits, thereby avoiding costly rework. Additionally, the template provides a clear framework for documenting system layouts, which is essential for obtaining regulatory approvals and ensuring long-term maintenance. Its structured approach simplifies communication among stakeholders, making it an indispensable tool for complex construction projects.

Try this template now
Get Started with the MEP System Coordination Drawing Template
Follow these simple steps to get started with Meegle templates:
1. Click 'Get this Free Template Now' to sign up for Meegle.
2. After signing up, you will be redirected to the MEP System Coordination Drawing Template. Click 'Use this Template' to create a version of this template in your workspace.
3. Customize the workflow and fields of the template to suit your specific needs.
4. Start using the template and experience the full potential of Meegle!
Try this template now
Free forever for teams up to 20!
The world’s #1 visualized project management tool
Powered by the next gen visual workflow engine




