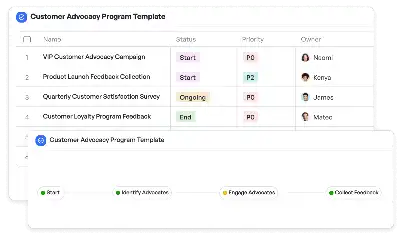Underground Parking Ventilation Plan Template
Achieve project success with the Underground Parking Ventilation Plan Template today!

What is Underground Parking Ventilation Plan Template?
The Underground Parking Ventilation Plan Template is a specialized tool designed to streamline the planning and implementation of ventilation systems in underground parking facilities. These spaces often face unique challenges such as limited airflow, accumulation of harmful gases like carbon monoxide, and compliance with strict safety regulations. This template provides a structured framework to address these issues effectively, ensuring optimal air quality and safety for users. By incorporating industry-specific standards and guidelines, the template helps engineers and project managers design systems that meet both functional and regulatory requirements. For example, it includes sections for airflow calculations, equipment specifications, and emergency ventilation protocols, making it an indispensable resource for professionals in the field.
Try this template now
Who is this Underground Parking Ventilation Plan Template Template for?
This template is ideal for professionals involved in the design, construction, and maintenance of underground parking facilities. Key users include mechanical engineers, project managers, architects, and safety compliance officers. For instance, a mechanical engineer can use the template to calculate airflow requirements and select appropriate ventilation equipment, while a project manager can leverage it to coordinate tasks and ensure timely completion. Architects can integrate ventilation plans into their overall designs, ensuring seamless functionality, and safety officers can use the template to verify compliance with local regulations. Additionally, it serves as a valuable resource for facility managers who oversee the operation and maintenance of parking structures, helping them address issues like air quality and system efficiency.

Try this template now
Why use this Underground Parking Ventilation Plan Template?
Underground parking facilities often face critical challenges such as poor air circulation, accumulation of toxic gases, and stringent regulatory requirements. The Underground Parking Ventilation Plan Template addresses these pain points by providing a comprehensive framework for designing and implementing effective ventilation systems. For example, the template includes detailed guidelines for calculating airflow rates based on the size and usage of the parking facility, ensuring adequate ventilation to prevent the buildup of harmful gases. It also offers a checklist for compliance with local safety standards, reducing the risk of penalties and ensuring user safety. Furthermore, the template simplifies the process of selecting and installing ventilation equipment, saving time and reducing errors. By using this template, professionals can ensure that their projects meet both functional and regulatory requirements, enhancing the overall safety and usability of underground parking spaces.

Try this template now
Get Started with the Underground Parking Ventilation Plan Template
Follow these simple steps to get started with Meegle templates:
1. Click 'Get this Free Template Now' to sign up for Meegle.
2. After signing up, you will be redirected to the Underground Parking Ventilation Plan Template. Click 'Use this Template' to create a version of this template in your workspace.
3. Customize the workflow and fields of the template to suit your specific needs.
4. Start using the template and experience the full potential of Meegle!
Try this template now
Free forever for teams up to 20!
The world’s #1 visualized project management tool
Powered by the next gen visual workflow engine




