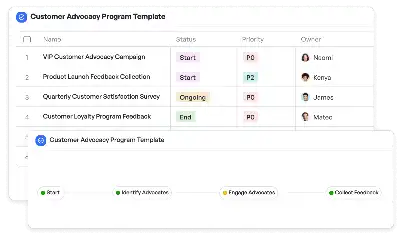Building Systems Upgrade Project Plan
Achieve project success with the Building Systems Upgrade Project Plan today!

What is Building Systems Upgrade Project Plan?
A Building Systems Upgrade Project Plan is a comprehensive framework designed to guide the process of modernizing and improving the various systems within a building. These systems may include HVAC (heating, ventilation, and air conditioning), electrical, plumbing, fire safety, and security systems. The importance of such a plan lies in its ability to ensure that upgrades are carried out efficiently, safely, and in compliance with regulatory standards. For instance, in a commercial office building, outdated HVAC systems can lead to high energy costs and poor air quality. By implementing a Building Systems Upgrade Project Plan, stakeholders can systematically address these issues, ensuring a seamless transition to more efficient and sustainable systems.
Try this template now
Who is this Building Systems Upgrade Project Plan Template for?
This template is ideal for project managers, facility managers, and building owners who are responsible for maintaining and upgrading building systems. It is particularly useful for professionals in industries such as real estate, construction, and facilities management. For example, a facility manager overseeing a hospital's fire safety system upgrade can use this template to coordinate with contractors, ensure compliance with safety regulations, and minimize disruption to hospital operations. Similarly, a project manager tasked with modernizing the lighting systems in a university campus can rely on this template to streamline the planning and execution phases.

Try this template now
Why use this Building Systems Upgrade Project Plan?
The Building Systems Upgrade Project Plan addresses several pain points specific to system upgrades. For instance, one common challenge is coordinating between multiple contractors and vendors. This template provides a structured approach to managing these relationships, ensuring clear communication and accountability. Another issue is ensuring compliance with local building codes and safety standards. The template includes checkpoints and documentation requirements to help users stay compliant. Additionally, the plan helps mitigate risks such as project delays and budget overruns by providing detailed timelines and cost estimates. For example, during an HVAC system upgrade, the template can help identify potential bottlenecks, such as delays in equipment delivery, and provide contingency plans to address them.

Try this template now
Get Started with the Building Systems Upgrade Project Plan
Follow these simple steps to get started with Meegle templates:
1. Click 'Get this Free Template Now' to sign up for Meegle.
2. After signing up, you will be redirected to the Building Systems Upgrade Project Plan. Click 'Use this Template' to create a version of this template in your workspace.
3. Customize the workflow and fields of the template to suit your specific needs.
4. Start using the template and experience the full potential of Meegle!
Try this template now
Free forever for teams up to 20!
The world’s #1 visualized project management tool
Powered by the next gen visual workflow engine




