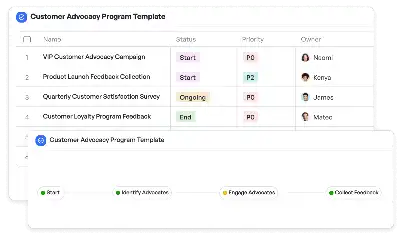Elevator Capacity Analysis for Tenant Fit-Outs
Achieve project success with the Elevator Capacity Analysis for Tenant Fit-Outs today!

What is Elevator Capacity Analysis for Tenant Fit-Outs?
Elevator Capacity Analysis for Tenant Fit-Outs is a critical process in ensuring that the vertical transportation systems within a building can adequately support the needs of tenants during and after their fit-out projects. This analysis involves evaluating the current elevator capacity, simulating traffic patterns, and optimizing the system to accommodate tenant-specific requirements. For example, in a high-rise office building, tenant fit-outs may significantly alter the demand for elevator usage, necessitating a detailed study to prevent bottlenecks and ensure smooth operations. By leveraging industry-standard methodologies and tools, this analysis helps building managers and engineers make informed decisions about upgrades, scheduling, and operational adjustments.
Try this template now
Who is this Elevator Capacity Analysis for Tenant Fit-Outs Template for?
This template is designed for building managers, engineers, architects, and tenant representatives who are involved in planning and executing fit-out projects. Typical roles include property managers overseeing multi-tenant buildings, engineers tasked with optimizing elevator systems, and tenant project managers ensuring their fit-out requirements are met without compromising building operations. For instance, a retail tenant in a mixed-use building may require specific elevator scheduling to accommodate peak shopping hours, while an office tenant may prioritize morning and evening rush hours. This template provides a structured approach to address these diverse needs effectively.

Try this template now
Why use this Elevator Capacity Analysis for Tenant Fit-Outs?
Tenant fit-outs often introduce unique challenges, such as increased elevator traffic during construction or operational changes post-completion. Without proper analysis, these challenges can lead to delays, tenant dissatisfaction, and even safety concerns. This template addresses these pain points by offering a comprehensive framework for evaluating elevator capacity, simulating traffic patterns, and implementing optimization strategies. For example, it can help identify the need for additional elevators, adjust scheduling to minimize peak-time congestion, or recommend upgrades to improve system efficiency. By using this template, stakeholders can ensure that tenant fit-outs are seamlessly integrated into the building's operations, enhancing both functionality and tenant satisfaction.

Try this template now
Get Started with the Elevator Capacity Analysis for Tenant Fit-Outs
Follow these simple steps to get started with Meegle templates:
1. Click 'Get this Free Template Now' to sign up for Meegle.
2. After signing up, you will be redirected to the Elevator Capacity Analysis for Tenant Fit-Outs. Click 'Use this Template' to create a version of this template in your workspace.
3. Customize the workflow and fields of the template to suit your specific needs.
4. Start using the template and experience the full potential of Meegle!
Try this template now
Free forever for teams up to 20!
The world’s #1 visualized project management tool
Powered by the next gen visual workflow engine




