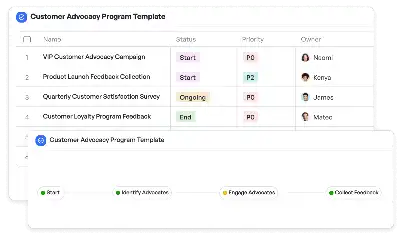Facility Space Utilization Analysis Template
Achieve project success with the Facility Space Utilization Analysis Template today!

What is Facility Space Utilization Analysis Template?
The Facility Space Utilization Analysis Template is a specialized tool designed to help organizations evaluate and optimize the use of their physical spaces. Whether it's an office, warehouse, hospital, or retail store, this template provides a structured framework for assessing how space is being utilized and identifying areas for improvement. By leveraging industry-specific metrics and data-driven insights, the template ensures that every square foot is used effectively, reducing waste and enhancing operational efficiency. For example, in a healthcare setting, the template can be used to analyze patient room usage, ensuring that resources are allocated to meet demand without overcrowding or underutilization.
Try this template now
Who is this Facility Space Utilization Analysis Template Template for?
This template is ideal for facility managers, operations teams, and business leaders who are responsible for managing physical spaces. Typical users include corporate office managers looking to optimize workspace layouts, retail store planners aiming to enhance customer flow, and healthcare administrators seeking to improve patient room allocation. Additionally, educational institutions can use this template to allocate classrooms and labs effectively, while warehouse managers can analyze storage capacity and workflow efficiency. The template is versatile and can be adapted to suit the needs of various industries and roles.

Try this template now
Why use this Facility Space Utilization Analysis Template?
Organizations often face challenges such as overcrowded spaces, underutilized areas, and inefficient layouts. The Facility Space Utilization Analysis Template addresses these pain points by providing a clear methodology for space assessment and optimization. For instance, in a corporate setting, the template can help identify unused meeting rooms and repurpose them for collaborative workspaces. In retail, it can guide the redesign of store layouts to improve customer experience and sales. By using this template, businesses can make informed decisions that align with their operational goals, reduce costs, and enhance overall productivity.

Try this template now
Get Started with the Facility Space Utilization Analysis Template
Follow these simple steps to get started with Meegle templates:
1. Click 'Get this Free Template Now' to sign up for Meegle.
2. After signing up, you will be redirected to the Facility Space Utilization Analysis Template. Click 'Use this Template' to create a version of this template in your workspace.
3. Customize the workflow and fields of the template to suit your specific needs.
4. Start using the template and experience the full potential of Meegle!
Try this template now
Free forever for teams up to 20!
The world’s #1 visualized project management tool
Powered by the next gen visual workflow engine




