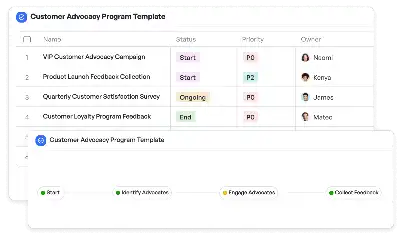Multi-floor Circulation Analysis
Achieve project success with the Multi-floor Circulation Analysis today!

What is Multi-floor Circulation Analysis?
Multi-floor Circulation Analysis is a specialized approach to understanding and optimizing the movement of people and goods across multiple levels within a building or complex. This template is particularly valuable in environments such as shopping malls, airports, hospitals, and office buildings, where efficient circulation is critical to operational success. By analyzing traffic patterns, pedestrian flow, and bottlenecks, this template provides actionable insights to improve navigation, reduce congestion, and enhance user experience. Leveraging industry-specific methodologies, such as spatial modeling and simulation, Multi-floor Circulation Analysis ensures that every floor operates seamlessly in conjunction with others, creating a cohesive and efficient environment.
Try this template now
Who is this Multi-floor Circulation Analysis Template for?
This template is designed for professionals who manage or design multi-level spaces, including architects, facility managers, urban planners, and operations teams. Typical roles include shopping mall managers aiming to optimize customer movement, airport planners focusing on passenger flow efficiency, hospital administrators ensuring smooth navigation for patients and staff, and office building designers enhancing workplace accessibility. Whether you're planning a new structure or improving an existing one, this template provides the tools needed to address circulation challenges specific to multi-floor environments.

Try this template now
Why use this Multi-floor Circulation Analysis?
Multi-floor environments often face unique challenges, such as uneven traffic distribution, bottlenecks at elevators or staircases, and confusion in navigation. This template addresses these pain points by offering a structured framework for analyzing and improving circulation. For instance, it helps identify peak traffic times and areas prone to congestion, enabling targeted interventions like signage placement or redesigning pathways. Additionally, the template supports simulation testing to predict the impact of changes before implementation, ensuring that solutions are both effective and cost-efficient. By focusing on the specific needs of multi-floor spaces, this template delivers tailored insights that generic project management tools cannot provide.

Try this template now
Get Started with the Multi-floor Circulation Analysis
Follow these simple steps to get started with Meegle templates:
1. Click 'Get this Free Template Now' to sign up for Meegle.
2. After signing up, you will be redirected to the Multi-floor Circulation Analysis. Click 'Use this Template' to create a version of this template in your workspace.
3. Customize the workflow and fields of the template to suit your specific needs.
4. Start using the template and experience the full potential of Meegle!
Try this template now
Free forever for teams up to 20!
The world’s #1 visualized project management tool
Powered by the next gen visual workflow engine




