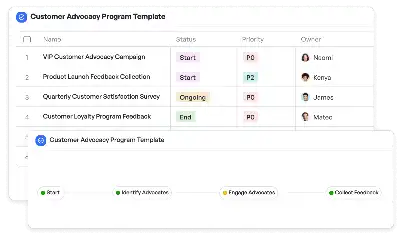Production Floor Layout Optimization Template
Achieve project success with the Production Floor Layout Optimization Template today!

What is Production Floor Layout Optimization Template?
The Production Floor Layout Optimization Template is a structured framework designed to streamline the arrangement of equipment, workstations, and workflows within a production facility. This template is essential for industries aiming to maximize operational efficiency, reduce bottlenecks, and ensure safety compliance. By leveraging this template, businesses can visualize and plan their production floor layouts effectively, taking into account factors such as space utilization, material flow, and worker ergonomics. For instance, in a manufacturing plant, the template can help identify the optimal placement of machinery to minimize transit time for materials and improve overall productivity.
Try this template now
Who is this Production Floor Layout Optimization Template for?
This template is ideal for operations managers, facility planners, and industrial engineers who are responsible for designing and optimizing production spaces. It is particularly useful for manufacturing companies, warehouses, and assembly lines where efficient layout planning is critical. Typical roles that benefit from this template include production supervisors seeking to enhance workflow efficiency, safety officers ensuring compliance with regulations, and project managers overseeing facility expansions or reconfigurations. Whether you're setting up a new production line or reconfiguring an existing one, this template provides the tools needed to achieve your goals.

Try this template now
Why use this Production Floor Layout Optimization Template?
The Production Floor Layout Optimization Template addresses specific challenges such as inefficient space utilization, workflow bottlenecks, and safety hazards. For example, in a factory setting, poorly planned layouts can lead to excessive material handling, increased worker fatigue, and higher accident risks. This template provides a systematic approach to identify and resolve these issues. By using the template, businesses can ensure optimal equipment placement, streamline material flow, and enhance worker safety. Additionally, it facilitates better communication among stakeholders by providing a clear visual representation of the proposed layout, making it easier to gain approvals and implement changes.

Try this template now
Get Started with the Production Floor Layout Optimization Template
Follow these simple steps to get started with Meegle templates:
1. Click 'Get this Free Template Now' to sign up for Meegle.
2. After signing up, you will be redirected to the Production Floor Layout Optimization Template. Click 'Use this Template' to create a version of this template in your workspace.
3. Customize the workflow and fields of the template to suit your specific needs.
4. Start using the template and experience the full potential of Meegle!
Try this template now
Free forever for teams up to 20!
The world’s #1 visualized project management tool
Powered by the next gen visual workflow engine




