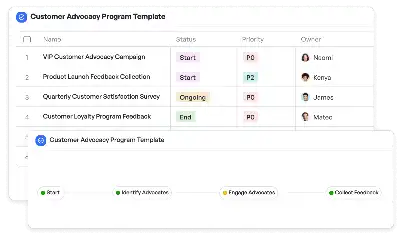Production Floor Layout Optimization Plan
Achieve project success with the Production Floor Layout Optimization Plan today!

What is Production Floor Layout Optimization Plan?
A Production Floor Layout Optimization Plan is a strategic framework designed to enhance the efficiency and productivity of manufacturing or production facilities. This plan involves analyzing the current layout of the production floor, identifying bottlenecks, and redesigning the space to ensure optimal workflow, resource allocation, and safety compliance. In industries such as automotive, electronics, and food processing, where precision and speed are critical, an optimized layout can significantly reduce production time and costs. For example, a poorly designed assembly line might lead to unnecessary movement of materials, causing delays and increasing labor costs. By implementing a Production Floor Layout Optimization Plan, businesses can streamline operations, improve equipment utilization, and create a safer working environment for employees.
Try this template now
Who is this Production Floor Layout Optimization Plan Template for?
This template is ideal for operations managers, production supervisors, and industrial engineers who are responsible for the efficiency and safety of manufacturing facilities. It is also beneficial for business owners and consultants in industries such as automotive, electronics, and food processing. Typical roles that would use this template include Lean Manufacturing Specialists, Facility Planners, and Process Improvement Analysts. For instance, a Lean Manufacturing Specialist might use the template to identify and eliminate waste in the production process, while a Facility Planner could leverage it to design a new layout for a factory expansion. The template provides a structured approach to address the unique challenges faced by each of these roles, ensuring that the production floor operates at peak efficiency.

Try this template now
Why use this Production Floor Layout Optimization Plan?
The Production Floor Layout Optimization Plan addresses several critical pain points in manufacturing. One common issue is the inefficient use of space, which can lead to overcrowding and safety hazards. The template helps identify underutilized areas and suggests ways to reorganize them for better flow and accessibility. Another challenge is the misalignment of equipment and workstations, which can cause delays and reduce productivity. By using the template, businesses can ensure that equipment is placed in the most logical sequence, minimizing the time and effort required to move materials. Additionally, the template provides guidelines for compliance with industry standards and safety regulations, reducing the risk of accidents and legal issues. Overall, this plan is a valuable tool for any organization looking to optimize its production floor layout and achieve long-term operational success.

Try this template now
Get Started with the Production Floor Layout Optimization Plan
Follow these simple steps to get started with Meegle templates:
1. Click 'Get this Free Template Now' to sign up for Meegle.
2. After signing up, you will be redirected to the Production Floor Layout Optimization Plan. Click 'Use this Template' to create a version of this template in your workspace.
3. Customize the workflow and fields of the template to suit your specific needs.
4. Start using the template and experience the full potential of Meegle!
Try this template now
Free forever for teams up to 20!
The world’s #1 visualized project management tool
Powered by the next gen visual workflow engine




