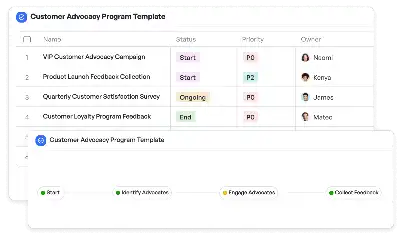Temporary Facility Layout Planner
Achieve project success with the Temporary Facility Layout Planner today!

What is Temporary Facility Layout Planner?
A Temporary Facility Layout Planner is a specialized tool designed to assist in the planning and organization of temporary facilities. These facilities could range from emergency shelters, pop-up retail stores, to temporary medical camps. The planner ensures that all aspects of the layout, such as space utilization, resource allocation, and safety compliance, are meticulously addressed. In scenarios like disaster relief or large-scale events, having a well-structured layout is critical to ensure smooth operations and optimal use of resources. The Temporary Facility Layout Planner provides a structured approach to tackle these challenges, making it an indispensable tool for professionals in various industries.
Try this template now
Who is this Temporary Facility Layout Planner Template for?
This template is ideal for professionals and organizations involved in planning and managing temporary facilities. Typical users include event planners, disaster relief coordinators, retail managers, and healthcare administrators. For instance, an event planner organizing a large outdoor concert can use this template to design the layout of the stage, audience seating, and vendor booths. Similarly, a disaster relief coordinator can utilize it to plan the setup of emergency shelters, ensuring efficient use of space and resources. The template is also valuable for retail managers setting up pop-up stores or healthcare administrators planning temporary medical camps.

Try this template now
Why use this Temporary Facility Layout Planner?
Temporary facilities often come with unique challenges such as limited space, tight timelines, and the need for compliance with safety regulations. The Temporary Facility Layout Planner addresses these pain points by providing a clear framework for layout design, resource allocation, and safety checks. For example, in a disaster relief scenario, the planner ensures that sleeping areas, medical stations, and food distribution points are optimally placed to avoid congestion and ensure accessibility. In the case of a pop-up retail store, it helps in designing a layout that maximizes customer flow and product visibility. By using this planner, users can save time, reduce errors, and ensure that their temporary facilities are both functional and compliant with regulations.

Try this template now
Get Started with the Temporary Facility Layout Planner
Follow these simple steps to get started with Meegle templates:
1. Click 'Get this Free Template Now' to sign up for Meegle.
2. After signing up, you will be redirected to the Temporary Facility Layout Planner. Click 'Use this Template' to create a version of this template in your workspace.
3. Customize the workflow and fields of the template to suit your specific needs.
4. Start using the template and experience the full potential of Meegle!
Try this template now
Free forever for teams up to 20!
The world’s #1 visualized project management tool
Powered by the next gen visual workflow engine




