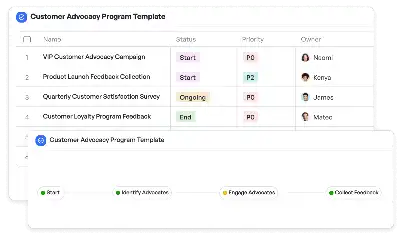Store Layout CAD Validation
Achieve project success with the Store Layout CAD Validation today!

What is Store Layout CAD Validation?
Store Layout CAD Validation is a critical process in ensuring that the design and layout of retail spaces meet both functional and regulatory requirements. This template is specifically designed to streamline the validation of CAD files for store layouts, ensuring that every aspect of the design adheres to industry standards. By leveraging this template, users can identify potential issues such as space inefficiencies, non-compliance with accessibility standards, and design flaws early in the planning phase. In the retail industry, where customer experience and operational efficiency are paramount, Store Layout CAD Validation plays a vital role in achieving optimal store designs that cater to both business needs and customer satisfaction.
Try this template now
Who is this Store Layout CAD Validation Template for?
This Store Layout CAD Validation template is ideal for architects, interior designers, retail planners, and compliance officers who are involved in the design and validation of retail spaces. Typical roles include CAD specialists who need to ensure the technical accuracy of layouts, project managers overseeing store construction, and compliance teams ensuring adherence to local building codes and accessibility standards. Whether you're designing a small boutique or a large supermarket, this template provides a structured approach to validate and optimize store layouts effectively.

Try this template now
Why use this Store Layout CAD Validation?
The Store Layout CAD Validation template addresses specific pain points in the retail design process. For instance, it helps identify spatial inefficiencies that could lead to customer congestion or operational bottlenecks. It ensures compliance with accessibility standards, reducing the risk of legal issues and enhancing customer inclusivity. Additionally, the template facilitates the detection of design flaws that could impact aesthetic appeal or functional utility. By using this template, users can save time and resources by catching these issues early, ensuring that the final store layout is both practical and visually appealing.

Try this template now
Get Started with the Store Layout CAD Validation
Follow these simple steps to get started with Meegle templates:
1. Click 'Get this Free Template Now' to sign up for Meegle.
2. After signing up, you will be redirected to the Store Layout CAD Validation. Click 'Use this Template' to create a version of this template in your workspace.
3. Customize the workflow and fields of the template to suit your specific needs.
4. Start using the template and experience the full potential of Meegle!
Try this template now
Free forever for teams up to 20!
The world’s #1 visualized project management tool
Powered by the next gen visual workflow engine




