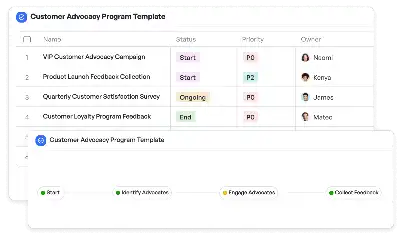Store Layout Occupancy Load
Achieve project success with the Store Layout Occupancy Load today!

What is Store Layout Occupancy Load?
Store Layout Occupancy Load refers to the maximum number of people that can safely occupy a store or commercial space based on its layout and design. This concept is critical in ensuring safety, compliance with building codes, and optimal space utilization. For example, in retail environments, understanding occupancy load helps in designing aisles, checkout counters, and emergency exits to accommodate customer flow efficiently. The importance of Store Layout Occupancy Load extends to various industries, including retail, hospitality, and event management, where safety and customer experience are paramount. By adhering to occupancy load guidelines, businesses can prevent overcrowding, ensure compliance with fire safety regulations, and create a comfortable environment for customers and staff.
Try this template now
Who is this Store Layout Occupancy Load Template for?
This Store Layout Occupancy Load template is designed for professionals and businesses involved in space planning, safety compliance, and operational efficiency. Typical users include architects, interior designers, facility managers, and retail store owners. For instance, a retail store manager can use this template to determine the optimal layout for maximizing customer flow while adhering to safety regulations. Similarly, event planners can utilize it to calculate the maximum capacity of a venue, ensuring a safe and enjoyable experience for attendees. The template is also valuable for compliance officers who need to verify that a space meets local building codes and safety standards.

Try this template now
Why use this Store Layout Occupancy Load?
Using the Store Layout Occupancy Load template addresses several critical pain points in space management. For example, overcrowding in a retail store can lead to safety hazards and a poor customer experience. This template provides a structured approach to calculating occupancy limits, ensuring compliance with safety regulations and enhancing customer satisfaction. Additionally, it helps businesses optimize their space utilization, reducing wasted areas and improving operational efficiency. For event venues, the template ensures that capacity planning aligns with safety standards, preventing potential legal issues and ensuring a smooth event execution. By leveraging this template, businesses can confidently design and manage their spaces to meet both operational and regulatory requirements.

Try this template now
Get Started with the Store Layout Occupancy Load
Follow these simple steps to get started with Meegle templates:
1. Click 'Get this Free Template Now' to sign up for Meegle.
2. After signing up, you will be redirected to the Store Layout Occupancy Load. Click 'Use this Template' to create a version of this template in your workspace.
3. Customize the workflow and fields of the template to suit your specific needs.
4. Start using the template and experience the full potential of Meegle!
Try this template now
Free forever for teams up to 20!
The world’s #1 visualized project management tool
Powered by the next gen visual workflow engine




