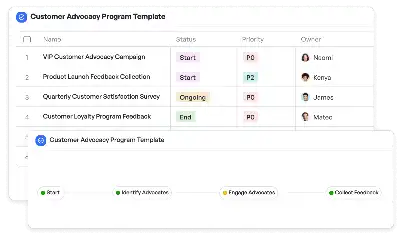Store Layout Ventilation Plan
Achieve project success with the Store Layout Ventilation Plan today!

What is Store Layout Ventilation Plan?
A Store Layout Ventilation Plan is a comprehensive blueprint designed to ensure optimal airflow and air quality within a retail environment. This plan takes into account the unique layout of the store, including aisles, shelving, and customer flow, to strategically position ventilation systems for maximum efficiency. Proper ventilation is critical in retail spaces to maintain a comfortable shopping experience, reduce energy costs, and comply with health and safety regulations. For instance, in grocery stores, where perishable goods are stored, maintaining the right air circulation is essential to prevent spoilage and ensure customer satisfaction. By using a Store Layout Ventilation Plan, businesses can address these challenges effectively, ensuring both operational efficiency and customer comfort.
Try this template now
Who is this Store Layout Ventilation Plan Template for?
This Store Layout Ventilation Plan Template is ideal for architects, HVAC engineers, retail store managers, and facility planners. Architects can use it to integrate ventilation systems seamlessly into their designs, while HVAC engineers can rely on it to calculate airflow requirements and system placements. Retail store managers benefit from understanding how ventilation impacts customer experience and energy costs. Facility planners can use the template to ensure compliance with local building codes and health regulations. Whether you're designing a new retail space or upgrading an existing one, this template provides a structured approach to achieving optimal ventilation.

Try this template now
Why use this Store Layout Ventilation Plan?
Retail environments face unique challenges when it comes to ventilation. Poor air circulation can lead to uncomfortable shopping conditions, increased energy bills, and even health risks for customers and staff. The Store Layout Ventilation Plan Template addresses these issues by providing a detailed framework for designing and implementing effective ventilation systems. For example, it helps identify high-traffic areas that require enhanced airflow, ensures compliance with industry standards, and supports energy-efficient system designs. By using this template, businesses can create a healthier, more comfortable shopping environment while optimizing operational costs and adhering to regulatory requirements.

Try this template now
Get Started with the Store Layout Ventilation Plan
Follow these simple steps to get started with Meegle templates:
1. Click 'Get this Free Template Now' to sign up for Meegle.
2. After signing up, you will be redirected to the Store Layout Ventilation Plan. Click 'Use this Template' to create a version of this template in your workspace.
3. Customize the workflow and fields of the template to suit your specific needs.
4. Start using the template and experience the full potential of Meegle!
Try this template now
Free forever for teams up to 20!
The world’s #1 visualized project management tool
Powered by the next gen visual workflow engine




