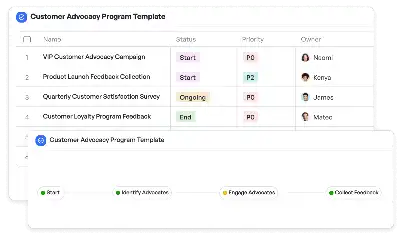Retail Project Shop Drawing
Achieve project success with the Retail Project Shop Drawing today!

What is Retail Project Shop Drawing?
Retail Project Shop Drawing refers to the detailed and precise technical drawings used in the construction and design of retail spaces. These drawings are essential for translating architectural concepts into actionable plans for contractors and engineers. They include specifications for electrical layouts, plumbing systems, HVAC designs, and structural details. In the retail industry, where space optimization and aesthetic appeal are critical, shop drawings ensure that every element aligns with the overall design intent. For instance, a retail store's shelving layout must not only be functional but also visually appealing to enhance customer experience. By providing a clear roadmap, Retail Project Shop Drawings minimize errors during construction and ensure compliance with industry standards.
Try this template now
Who is this Retail Project Shop Drawing Template for?
This Retail Project Shop Drawing Template is designed for architects, engineers, contractors, and project managers involved in retail construction projects. It is particularly useful for professionals who need to coordinate multiple disciplines, such as electrical, mechanical, and structural engineering, within a single project. Typical roles include design consultants who create the initial concepts, construction managers who oversee the execution, and retail brand managers who ensure the final space aligns with brand guidelines. Whether you're working on a small boutique or a large shopping mall, this template provides the structure needed to manage complex workflows effectively.

Try this template now
Why use this Retail Project Shop Drawing?
Retail Project Shop Drawings address several pain points unique to retail construction. For example, retail spaces often require rapid turnaround times to meet tight opening schedules. This template streamlines the process by providing pre-defined workflows and checklists, reducing the risk of delays. Additionally, retail projects frequently involve multiple stakeholders, from brand managers to contractors, each with specific requirements. The template ensures that all parties are aligned by offering a centralized platform for collaboration. Another common challenge is adhering to local building codes and safety standards. By incorporating compliance checkpoints into the workflow, this template helps avoid costly rework and ensures a smooth approval process.

Try this template now
Get Started with the Retail Project Shop Drawing
Follow these simple steps to get started with Meegle templates:
1. Click 'Get this Free Template Now' to sign up for Meegle.
2. After signing up, you will be redirected to the Retail Project Shop Drawing. Click 'Use this Template' to create a version of this template in your workspace.
3. Customize the workflow and fields of the template to suit your specific needs.
4. Start using the template and experience the full potential of Meegle!
Try this template now
Free forever for teams up to 20!
The world’s #1 visualized project management tool
Powered by the next gen visual workflow engine




