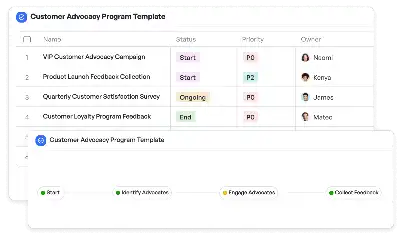Store Layout As-Built Drawings
Achieve project success with the Store Layout As-Built Drawings today!

What is Store Layout As-Built Drawings?
Store Layout As-Built Drawings are detailed representations of a store's physical layout after construction or renovation is completed. These drawings capture the exact dimensions, placements, and configurations of all structural and design elements, including walls, fixtures, electrical systems, and plumbing. Unlike initial design plans, which are conceptual, as-built drawings reflect the actual state of the store, accounting for any changes made during construction. This makes them invaluable for future renovations, compliance checks, and operational planning. For example, a retail chain planning to standardize its store layouts across multiple locations would rely heavily on accurate as-built drawings to ensure consistency and efficiency.
Try this template now
Who is this Store Layout As-Built Drawings Template for?
This Store Layout As-Built Drawings template is designed for architects, construction managers, retail store planners, and facility managers. It is particularly useful for professionals involved in post-construction documentation, renovation projects, or compliance audits. For instance, a construction manager overseeing the renovation of a supermarket chain can use this template to document the final layout, ensuring that all modifications are accurately recorded. Similarly, a facility manager responsible for maintaining a retail space can use the drawings to plan future upgrades or repairs without disrupting operations.

Try this template now
Why use this Store Layout As-Built Drawings?
Using the Store Layout As-Built Drawings template addresses several critical pain points in retail space management. First, it eliminates the guesswork involved in understanding a store's current layout, which is essential for planning renovations or expansions. Second, it ensures compliance with local building codes and safety regulations by providing a clear and accurate record of the store's structure. Third, it facilitates efficient communication among stakeholders, such as architects, contractors, and store managers, by providing a standardized reference point. For example, during a store expansion project, having precise as-built drawings can help avoid costly errors and delays by ensuring that all parties are aligned on the existing layout and proposed changes.

Try this template now
Get Started with the Store Layout As-Built Drawings
Follow these simple steps to get started with Meegle templates:
1. Click 'Get this Free Template Now' to sign up for Meegle.
2. After signing up, you will be redirected to the Store Layout As-Built Drawings. Click 'Use this Template' to create a version of this template in your workspace.
3. Customize the workflow and fields of the template to suit your specific needs.
4. Start using the template and experience the full potential of Meegle!
Try this template now
Free forever for teams up to 20!
The world’s #1 visualized project management tool
Powered by the next gen visual workflow engine




