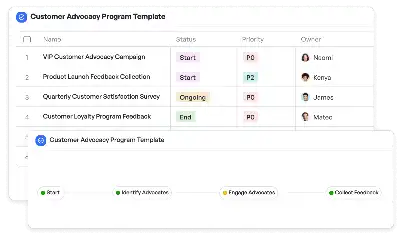Store Layout BIM Coordination
Achieve project success with the Store Layout BIM Coordination today!

What is Store Layout BIM Coordination?
Store Layout BIM Coordination refers to the process of using Building Information Modeling (BIM) to design, analyze, and optimize the layout of retail spaces. This involves integrating architectural, structural, and MEP (Mechanical, Electrical, and Plumbing) systems to ensure a seamless and efficient store layout. The importance of this process lies in its ability to identify potential clashes and inefficiencies early in the design phase, saving time and resources during construction. For example, in a supermarket, BIM coordination ensures that shelving units, refrigeration systems, and customer pathways are optimally placed to enhance both functionality and customer experience.
Try this template now
Who is this Store Layout BIM Coordination Template for?
This Store Layout BIM Coordination template is designed for architects, engineers, and project managers involved in retail construction projects. Typical roles include BIM coordinators, MEP engineers, and retail space planners. For instance, a BIM coordinator can use this template to streamline the integration of various systems, while a retail space planner can ensure that the layout aligns with customer behavior and sales strategies.

Try this template now
Why use this Store Layout BIM Coordination?
The core advantage of using this Store Layout BIM Coordination template is its ability to address specific challenges in retail construction. For example, it helps resolve spatial conflicts between shelving units and HVAC systems, ensuring optimal airflow and customer comfort. Additionally, it facilitates real-time collaboration among stakeholders, allowing for quick adjustments to the layout based on sales data or customer feedback. This template also supports compliance with building codes and safety regulations, reducing the risk of costly rework.

Try this template now
Get Started with the Store Layout BIM Coordination
Follow these simple steps to get started with Meegle templates:
1. Click 'Get this Free Template Now' to sign up for Meegle.
2. After signing up, you will be redirected to the Store Layout BIM Coordination. Click 'Use this Template' to create a version of this template in your workspace.
3. Customize the workflow and fields of the template to suit your specific needs.
4. Start using the template and experience the full potential of Meegle!
Try this template now
Free forever for teams up to 20!
The world’s #1 visualized project management tool
Powered by the next gen visual workflow engine




